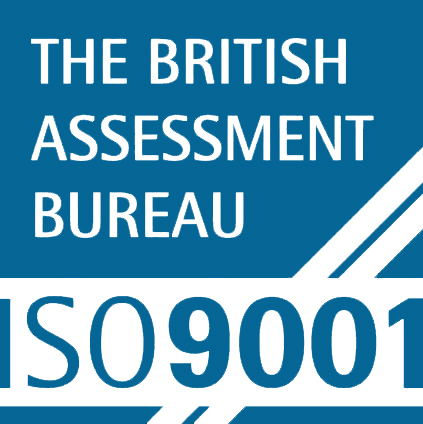Project: Residential New Build Housing
Location:Lanark, South Lanarkshire, Scotland
Sector: Civil Engineering
System: Stylite Passivehaus Foundation Insulation
Size: 250m2
Problems
The UK construction industry is currently facing two major challenges, firstly Building Regulations are tightening, requiring more energy-efficient buildings, and targeting zero carbon new homes.
Whilst many conventional buildings designed and built in the past few years are
demonstrating a performance gap (poor performance compared to predictions) in
terms of energy use, ventilation and thermal comfort. To add to these problems there is also rising energy costs and around 5.5 million households in the UK currently living
in fuel poverty.
Client Requirement
A well known local building contractor wanted to build two show homes to demonstrate their construction skills and alternative modern methods of building. They wanted to build homes that were to Passivehaus standards in order to future proof them from any changes to Building Regulation thermal requirements and to minimise energy usage throughout the life of the buildings.
Design Solution
The Stylite Passivehaus Foundation Insulation
system was introduced to the client, who
quickly saw the benefits it offered. SPI worked
closely with the client to specify and design
the foundations to be fully compatible with a
Structural Insulated Panel (SIPS) wall system
which also incorporated Stylite Plustherm
insulation.
The Stylite Passivehaus Foundation system
comprises of lightweight Expanded Polystyrene
(EPS) units contour cut off-site and delivered
to site ready to lay. “L” shaped high density
units are positioned around the perimeter whilst
flat EPS boards are used to complete the first
layer. A second layer of EPS boards are then
laid in a break bonded pattern to create a
channel ready for the concrete to be poured in.
Result
Having an insulated foundation system meant
that any cold bridging at the ground and
wall junction was eliminated whilst the super
low U-value of 0.10 W/m2K met the clients
requirements to future proof the homes. The
holistic design solution met the Passivehaus
standards demonstrating the homes also have
reduced energy usage and low energy bills.
“Our clients vision to build two homes to
the Passivehaus standards has been made
possible by the use of some innovative
products such as the Stylite Passivehaus
Foundation system. Our design team
worked hard to provide a great solution,
and once on site it proved to be very quick
and easy to install.”
SPI National Sales Manager, Brian Monaghan.






